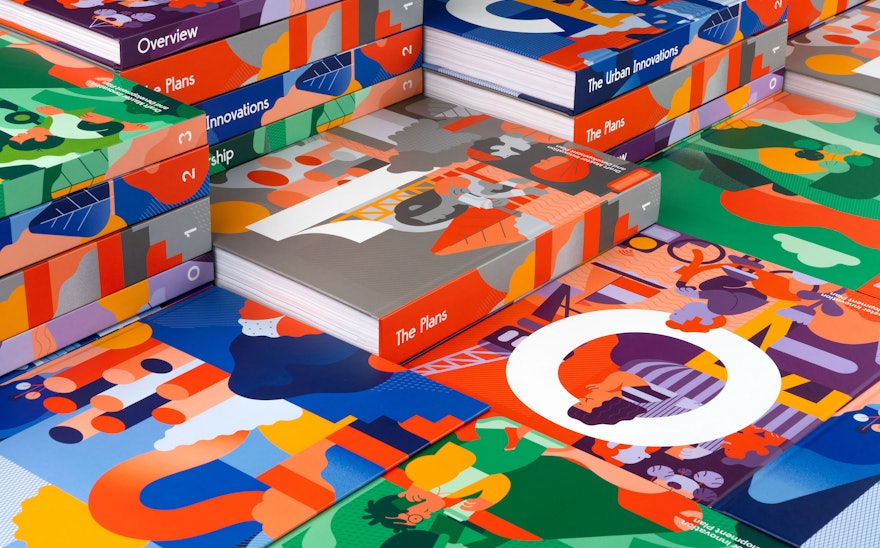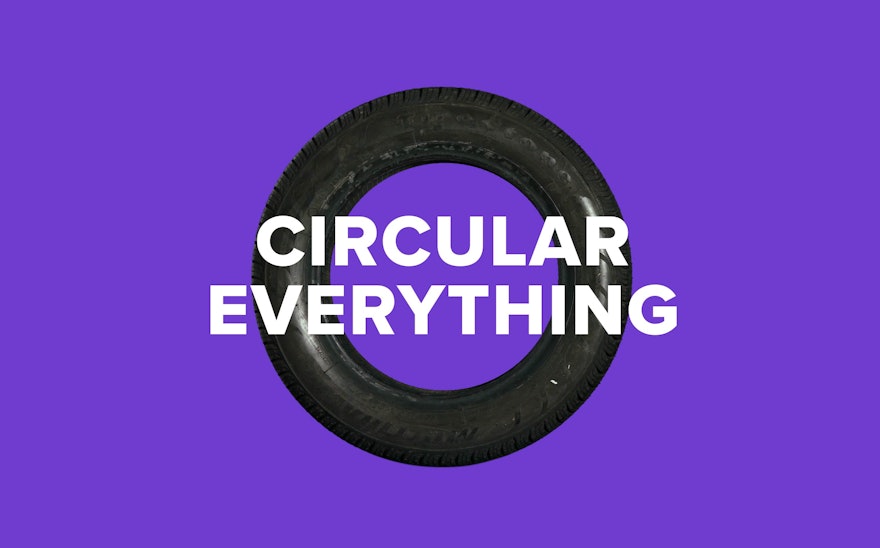Toronto’s post-industrial eastern waterfront contains some of the largest areas of underdeveloped urban land in North America. “Toronto Tomorrow” is a proposed masterplan that will transform the location into one of the most innovative districts in the world, developed by Sidewalk Labs, the Alphabet subsidiary that reimagines cities using design and technology. Pentagram collaborated with Sidewalk on the design of the draft Master Innovation and Development Plan (MIDP), a massive, four-volume, 1,500-page document that details the proposal. The books’ design helps establish a visual identity for the project, using color, typography and illustration to capture the vibrancy of Sidewalk’s vision and balance the technical and the human.
First announced in 2017, the plan for consideration, branded as Sidewalk Toronto, includes proposals for two neighborhoods, Quayside and Villiers West, as well as an Innovative Development and Economic Acceleration (IDEA) district, an innovation campus that will include Google. Subtitled “A new approach for inclusive growth,” the MIDP offers a global model for creating a “smart city” that incorporates emerging technologies, materials and processes to tackle issues such as sustainability, accessibility, inclusiveness, and prosperity of urban communities. Sidewalk Labs CEO Daniel Doctoroff describes it as a “groundbreaking blueprint for the neighborhood of the future.”
The plan was developed in partnership with Waterfront Toronto, the City of Toronto, and the governments of Ontario and Canada, and integrates an unprecedented range of feedback from residents, researchers, community leaders and government agencies, including in-person conversations with more than 21,000 Torontonians. The architectural firms Heatherwick Studio, Snøhetta, Beyer Blinder Bell and Michael Green Architecture have been commissioned to create designs for the neighborhood, which is set to be completed in 2040.
Pentagram developed the content and volume systems structure for the MIDP. The challenge for the Pentagram designers was to create a clean, clear, engaging presentation for the massive amount of information in the masterplan, while recognizing the importance of the book’s design to create a public image of the project.
“Our goal was to communicate incredibly detailed and technical information in a package that would invite a reader to not only engage but truly comprehend the implications of a vision and approach for inclusive growth in urban cities,” says Shaun Harris, Director of Resident Experience for Sidewalk Labs.
Proposal documents are by their nature bureaucratic and somewhat provisional, given the iterative process of development. Pentagram and Sidewalk Toronto wanted to create something with lasting value––a planning and architecture book not just for officials, but for the greater public. For inspiration, the team looked at past architectural planning books and documents that have become design artifacts in their own right.
Pentagram assembled a team of seven designers, augmented with a group from Sidewalk, to complete the project in an accelerated time frame of four months. The team began with an analysis of the content and the layout of Sidewalk Toronto’s existing documents (which originally had a landscape orientation). Everyone involved knew the content would ultimately be too much for a single volume, and thought about ways to structure it that would be physically manageable for users.
The MIDP has been organized into three volumes––”The Plans,” “The Urban Innovations,” and “The Partnership,” numbered on their covers, along with an “Overview,” represented with an “O.” The books are housed in an architecture-inspired slipcase. (Together, the complete set weighs 20 pounds.) Digital printing was utilized for quick production.
In outlining the proposal for Quayside, the highly detailed plan provides a set of guidelines for how cities can integrate physical, digital and policy innovations to produce improvements in quality of life and economic opportunity. The Pentagram and Sidewalk designers envisioned the book as a kind of urban toolkit for the digital age. At the same time, they wanted to develop a cohesive visual narrative that would envelop readers in the process.
The group started design development with the second volume (“The Urban Innovations”), which contains the meat of the proposal. The team built an overarching framework and template structure that supports narrative logic and visual consistency across the wide range of content. The flexible layout accommodates hundreds of diverse images––technical drawings, infographics, maps, floor plans, photography and illustrations––and makes them cohesive in the larger context. Gatefolds inserts are used for landscapes and wider perspectives, some with an accordion fold for extra panels, preserving the horizontal orientation of some of the existing documents. As a plan for consideration, the MIDP is essentially a work-in-progress, and the design kit of parts is infinitely expandable as the project evolves.
“The work by Pentagram produced a remarkably bold and disciplined visual design system that managed to flex across an incredible range of content layers and tones—from bite-sized and playful to robust and technical,” says Harris.
A simple but intricate color system was developed that distinguishes each book with its own color concept while still working with the other volumes. The bold palette evokes the vibrancy of the city. The colors are integrated into the illustrations and used to highlight areas in maps, charts and other infographics. A custom graphic pattern inspired by water was also created for each book, featured on the end papers.
The designers wanted a typographic tone of voice somewhere between sharp and technological and warm and human. They looked at the expressive differences between serif and sans serif font, ultimately selecting both, but in unconventional choices. The final suite of typefaces includes Neue Droschke (designed by David Einwaller of The Designers Foundry), an attenuated geometric Grotesk with unusual offcuts, seen in the book titles; the quirky sans serif Beatrice Display (designed by Sharp Type), used for the distinctive numbers on the covers; the standard Beatrice, a highly readable Grotesk, used for text and body copy, and Gliko Modern (designed by R-Typography), an elegant serif, used for headers and pull quotes.
The humanistic approach extends to the use of illustration, which adds warmth, charm and a sense of life beyond the architectural renderings and technical drawings. The Dutch illustrator Hedof was commissioned to create a system of illustrations, built around the motif of figures in activity, to be used for the covers, section dividers and other elements of the organizational framework, as well as for applications like totes, brochures and exhibition graphics. This kit of parts allows sections of the drawings to be used together in endlessly reconfigurable patterns. The illustrations start as pictograms and line drawings in the first volume, then are gradually filled in in subsequent books.
These drawings are complemented by a series of colorful illustrations by the Canadian illustrator Emily Taylor, whose loose line adds a sense of atmosphere to the project. The series includes several immersive gatefolds that give a sense of what life and activity on the finished waterfront will be like. A suite of infographics were designed by the firm mgmt. using a kit of parts developed by Pentagram.
The book opens with a series of black-and-white portraits of Torontonians with their eyes closed, envisioning the future, created by photographer Rich Gilligan and Mission Photo Production.

